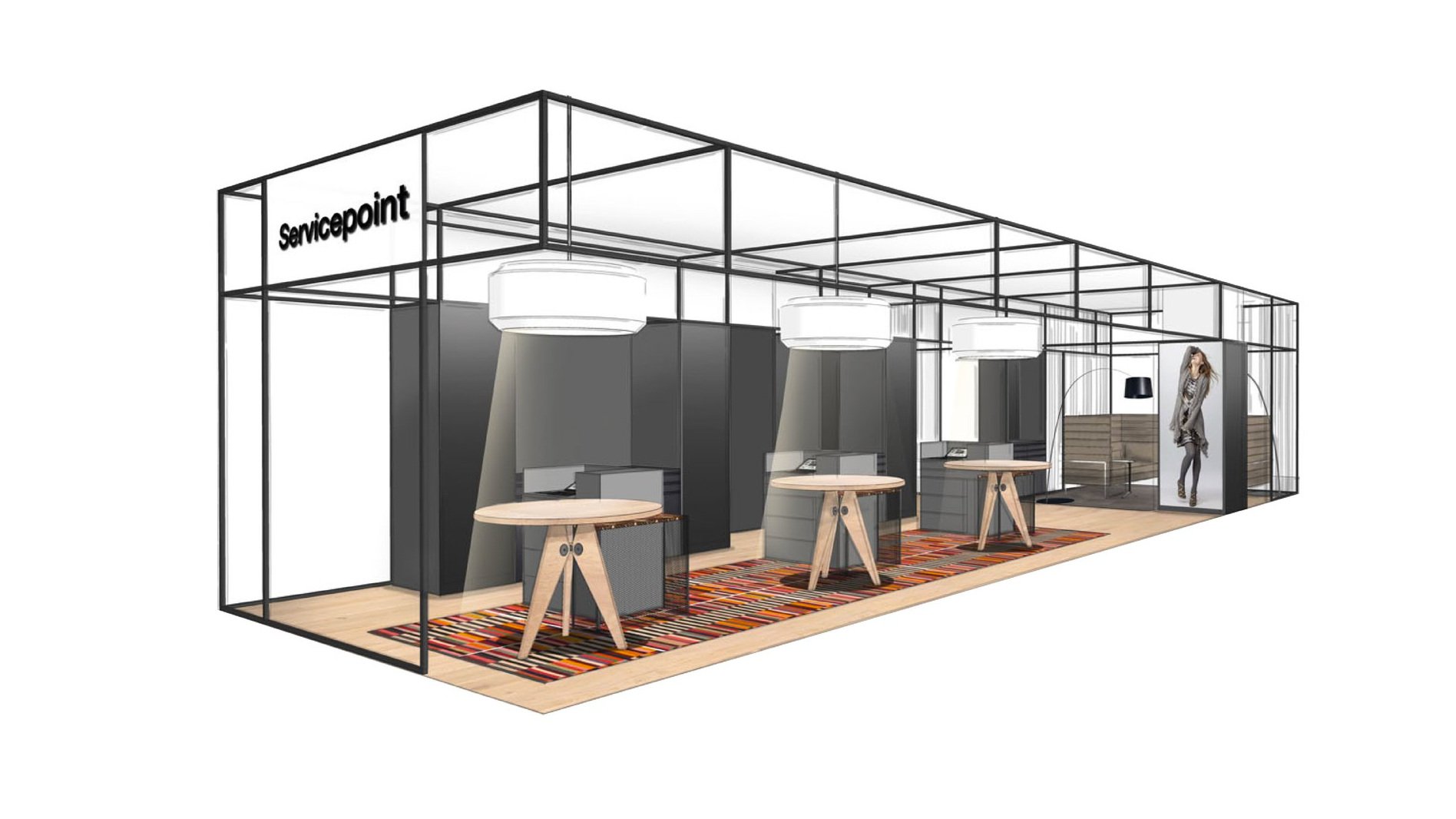
Connect Off- Online Retail
Servicepoint for Retail Costumers
Bauherr
Peek & Cloppenburg
Jahr
2012
Meine Rolle
Strategie, Senior Designer + Creative Direction
Agentur
Dan Pearlman
How might a spatial design bring the idea of the costumer-oriented services to life and make them tangible?
-
Reduce the waiting times at the cash desks. The new strategy aimed to unburden the cash desks from any customer services. Returns, Click&Collect, customer complaints, change requests. Together with a tailor´s studio they will build a new unit in the service world of Peek & Cloppenburg.
-
Ensuring a positive customer experience. For the whole spectrum of customers.
-
Let the service feel like a service! Be the customer´s partner and advocate. It´s not only about the direct approach. The space is able to support a successful costumer experience by removing any barriers between the costumer and the service staff. It provides an intuitive and user-friendly environment, where the costumer concerns build the focus. A frontal position will be exchanged by a next to each other position, which reflects the idea of the new service: supportive and cooperative.
-
Due to latest techniqual standards the technical cash equipment could be reduced to a minimum, which allowed in consequence a more delicate shape. The formerly heavy volume will now be replaced by a round table with a lighter structure, in order to discuss the services. Complemented with transparent cubes as bag rests and a small solid stele in the background as the new technical cashdesk.
The round shape allows a side to side with the costumer. Which reflects a new understanding of service and a new quality standard.
Brainstorming
Target Groups
Spatial Organisation Chart: Showing the spatial size of each Area and their needed connexions and possible synergies.
-
Understanding the problem space
Benchmark research for the Retail Service World.
Analysing all activities within the specific P&C Service World.
Defining the core problem.
Defining the goals. -
Brainstorming for Service Features
Defining the flows
Defining the space program
Ideation of spatial solutions
Identifiying possible spatial synergies
First layout scribbles
First visual scribbles -
Spatial Design
Iterating the layout
Composition in 3D Space
Lighting Concept
Material Concept
Furniture Design








